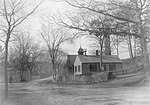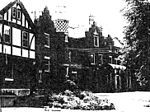Green Hill Historic District

The Green Hill Historic District encompasses historical cross-section of residential housing in Brookline, Massachusetts, dating from the 18th century into the mid-20th century. The district includes properties on Warren, Cottage, and Fairmount Streets, and on Sargent Road, centered on the junction of Warren and Cottage Streets. The oldest houses (e.g. 215 Warren Street) date to the mid-18th century, and were originally modest Georgian or Federal structures. During the 19th century the area was populated by the summer estates of some of Boston's leading merchant and business families, including members of the Cabot and Perkins families. During the later 19th and early 20th centuries some of Brookline's largest and most architecturally interesting homes were built in this area.The district was listed on the National Register of Historic Places in 1985.
Excerpt from the Wikipedia article Green Hill Historic District (License: CC BY-SA 3.0, Authors, Images).Green Hill Historic District
Warren Street,
Geographical coordinates (GPS) Address Nearby Places Show on map
Geographical coordinates (GPS)
| Latitude | Longitude |
|---|---|
| N 42.321666666667 ° | E -71.133055555556 ° |
Address
Warren Street 230;240
02447
Massachusetts, United States
Open on Google Maps








