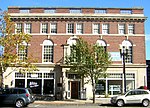Charles H. Burgess House
Houses completed in 1903Houses in Quincy, MassachusettsHouses on the National Register of Historic Places in Norfolk County, MassachusettsNational Register of Historic Places in Quincy, MassachusettsNorfolk County, Massachusetts Registered Historic Place stubs ... and 3 more
Queen Anne architecture in MassachusettsShingle Style architecture in MassachusettsShingle Style houses

The Charles H. Burgess House is a historic house at 17 Whitney Road in Quincy, Massachusetts. The 2+1⁄2-story wood-frame house was built c. 1903 by Charles H. Burgess, a real estate developer and auction-house owner. The house exhibits both Queen Anne and Shingle styling, with Queen Anne-like projecting corner bay, and a wraparound porch supported by paired columns. Decorative cut shingles make a string course under a slight flare at the base of the second floor.The house was listed on the National Register of Historic Places in 1989.
Excerpt from the Wikipedia article Charles H. Burgess House (License: CC BY-SA 3.0, Authors, Images).Charles H. Burgess House
Whitney Road, Quincy
Geographical coordinates (GPS) Address External links Nearby Places Show on map
Geographical coordinates (GPS)
| Latitude | Longitude |
|---|---|
| N 42.254 ° | E -71.004444444444 ° |
Address
Whitney Road 17
02169 Quincy
Massachusetts, United States
Open on Google Maps









