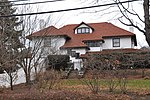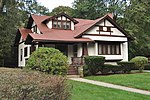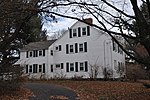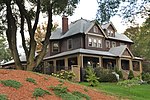House at 22 Parker Road
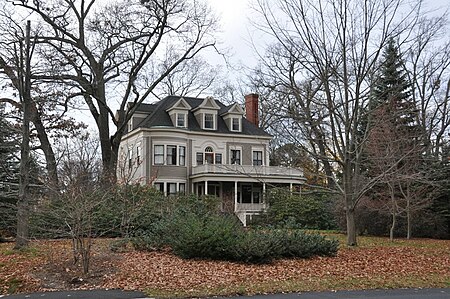
The House at 22 Parker Road is one of a few high style Colonial Revival houses in Wakefield, Massachusetts. The 2+1⁄2-story wood-frame house is estimated to have been built in the 1880s. It has a hip roof, corner pilasters, and gable end dormers, the center one having a swan-neck design. The main facade is divided into three sections: the leftmost has a rounded bay with three windows on each level, and the right section has a Palladian window configuration on the first floor, and a pair of windows on the second. The central section has the front door, sheltered by a porch that wraps around to the right side, flanked by sidelights and topped by a fanlight. Above the front door is a porch door flanked by wide windows and topped by a half-round window with Gothic style insets.The house was listed on the National Register of Historic Places in 1989.
Excerpt from the Wikipedia article House at 22 Parker Road (License: CC BY-SA 3.0, Authors, Images).House at 22 Parker Road
Parker Road,
Geographical coordinates (GPS) Address Nearby Places Show on map
Geographical coordinates (GPS)
| Latitude | Longitude |
|---|---|
| N 42.504722222222 ° | E -71.087777777778 ° |
Address
Parker Road 22
01880
Massachusetts, United States
Open on Google Maps

