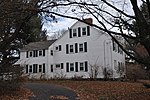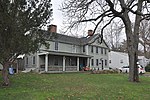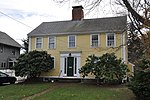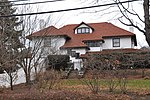House at 2 Nichols Street

The House at 2 Nichols Street in Wakefield, Massachusetts, is a well-preserved, architecturally eclectic house built in the 1890s. The 1+1⁄2-story frame house has elements of the Tudor Revival, Queen Anne, and Shingle styles, and is one of two identical houses built by local builder Berndt Heurlin. It has a hip roof, but transverse gables, one of which has a rounded bay, giving it a Queen Anne feel. The foundation exterior is fieldstone, and there are several stained glass windows.The house was listed on the National Register of Historic Places in 1989.The house was also the childhood home of the renowned Swedish-American artist, Magnus Colcord Heurlin (July 5, 1895 – March 10, 1986). Colcord Heurlin attended the Fenway School of Illustration in Boston, MA, where he studied under Harold Mathews Brett (1880-1955), the director of the newly opened school. Heurlin began illustrating covers for pulp magazines in the 1920s and 1930s and later joined the WPA Federal Arts Project, creating two murals for the Bedford Elementary School in Westport, CT. But he is best known for his vivid, oil-pastel depictions of Alaskan natives and early settler life in northern Alaska.
Excerpt from the Wikipedia article House at 2 Nichols Street (License: CC BY-SA 3.0, Authors, Images).House at 2 Nichols Street
Prospect Street,
Geographical coordinates (GPS) Address Nearby Places Show on map
Geographical coordinates (GPS)
| Latitude | Longitude |
|---|---|
| N 42.505833333333 ° | E -71.083888888889 ° |
Address
Prospect Street 53
01880
Massachusetts, United States
Open on Google Maps











