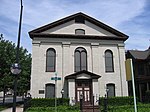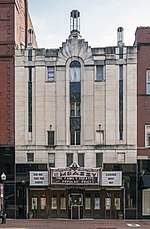Queen City Hotel
1871 establishments in Maryland1972 disestablishments in MarylandBuildings and structures demolished in 1972Buildings and structures in Cumberland, MarylandDemolished buildings and structures in Maryland ... and 11 more
Demolished hotels in the United StatesDemolished railway stations in the United StatesFormer Baltimore and Ohio Railroad stationsFormer National Register of Historic Places in MarylandFormer railway stations in MarylandHistoric American Engineering Record in MarylandHistory of Cumberland, MD-WV MSAHotel buildings completed in 1871Hotels in MarylandItalianate architecture in MarylandRailway hotels in the United States

The Queen City Hotel was constructed in 1871 by the Baltimore and Ohio Railroad (B&O) in Cumberland, Maryland to serve both as a train station and as a destination. Hosting 174 rooms, it also had such features as formal gardens with a fountain, a ballroom and 400-seat dining room. It was torn down in 1972 to make room for a new main United States Post Office and Distribution facility with a much smaller station for Amtrak service between the new Post Office and the railroad tracks.
Excerpt from the Wikipedia article Queen City Hotel (License: CC BY-SA 3.0, Authors, Images).Queen City Hotel
Alley 85, Cumberland
Geographical coordinates (GPS) Address Nearby Places Show on map
Geographical coordinates (GPS)
| Latitude | Longitude |
|---|---|
| N 39.650144 ° | E -78.757421 ° |
Address
Alley 85
21502 Cumberland
Maryland, United States
Open on Google Maps











