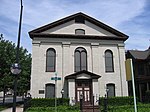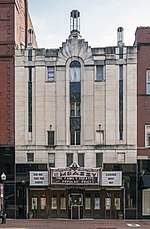16 Altamont Terrace
Allegany County, Maryland geography stubsBuildings and structures in Cumberland, MarylandGreek Revival houses in MarylandHouses in Allegany County, MarylandHouses on the National Register of Historic Places in Maryland ... and 2 more
National Register of Historic Places in Allegany County, MarylandWestern Maryland Registered Historic Place stubs

16 Altamont Terrace is a historic home in Cumberland, Allegany County, Maryland, United States. Built circa 1851, it is an example of Greek Revival architecture, with an Ionic portico above a stone foundation and cast iron balconies. The house served as the Allegany County hospital from 1889 to 1890. The building was converted into apartments in about 1905.16 Altamont Terrace was listed on the National Register of Historic Places in 1975.
Excerpt from the Wikipedia article 16 Altamont Terrace (License: CC BY-SA 3.0, Authors, Images).16 Altamont Terrace
East Union Street, Cumberland
Geographical coordinates (GPS) Address Nearby Places Show on map
Geographical coordinates (GPS)
| Latitude | Longitude |
|---|---|
| N 39.651944444444 ° | E -78.756388888889 ° |
Address
East Union Street 378
21502 Cumberland
Maryland, United States
Open on Google Maps











