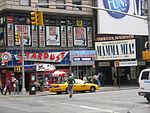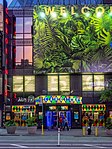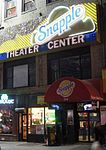Ellen's Stardust Diner
1987 establishments in New York CityBroadway (Manhattan)Diners in the United StatesMidtown ManhattanRestaurants established in 1987 ... and 3 more
Restaurants in ManhattanTheme restaurantsUse mdy dates from January 2013

Ellen's Stardust Diner is a retro 1950s theme restaurant located at 1650 Broadway on the southeast corner of 51st Street in Theater District, Manhattan, New York City. The diner is regarded as one of the best theme restaurants in New York owing to its singing waitstaff. The diner also contains retro-themed memorabilia such as photos of many past Miss Subways on the walls, an indoor train, a 1956 Predicta television, and a “drive-in theater” screen that showcases performances of the 1950s. It is popular among children and adults.
Excerpt from the Wikipedia article Ellen's Stardust Diner (License: CC BY-SA 3.0, Authors, Images).Ellen's Stardust Diner
Broadway, New York Manhattan
Geographical coordinates (GPS) Address Website Nearby Places Show on map
Geographical coordinates (GPS)
| Latitude | Longitude |
|---|---|
| N 40.76182 ° | E -73.9834 ° |
Address
Winter Garden Theatre
Broadway 1634
10019 New York, Manhattan
New York, United States
Open on Google Maps









