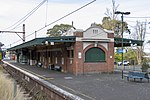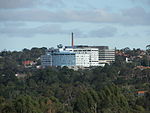Arthur Rylah Institute for Environmental Research
1970 establishments in AustraliaBiological research institutes in AustraliaEnvironment of Victoria (Australia)
The Arthur Rylah Institute for Environmental Research (ARI) is the biodiversity research organisation for the government of Victoria, Australia. It provides advice on ecologically sustainable land and water management issues and with regard to threatened native flora and fauna. It is named after Sir Arthur Rylah, a long-serving Victorian politician and deputy state premier between 1955 and 1971.
Excerpt from the Wikipedia article Arthur Rylah Institute for Environmental Research (License: CC BY-SA 3.0, Authors).Arthur Rylah Institute for Environmental Research
Brown Street, Melbourne Heidelberg
Geographical coordinates (GPS) Address Website Nearby Places Show on map
Geographical coordinates (GPS)
| Latitude | Longitude |
|---|---|
| N -37.7523 ° | E 145.062 ° |
Address
Arthur Rylah Institute for Environmental Research
Brown Street 123
3084 Melbourne, Heidelberg
Victoria, Australia
Open on Google Maps





