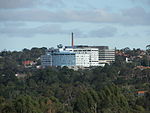Our Lady of Mercy College
1910 establishments in AustraliaAlliance of Girls' Schools AustralasiaBuildings and structures in the City of BanyuleCatholic secondary schools in MelbourneEducational institutions established in 1910 ... and 4 more
Girls' schools in Victoria (Australia)Girls Sport VictoriaHeidelberg, VictoriaSisters of Mercy schools
Our Lady of Mercy College (OLMC), is a Roman Catholic, secondary day school for girls, situated in Heidelberg, a north-eastern suburb of Melbourne, Victoria, Australia. The college is conducted by the Sisters of Mercy, a congregation of religious Sisters founded in Dublin, Ireland, by Catherine McAuley. OLMC is a member of Girls Sport Victoria (GSV) and the Catholic All Schools Sports Association (CAS). OLMC is split into four houses, Loreto, Carmel, Mercy and McAuley. These four houses compete in swimming, athletics, debating arts and maths competitions.
Excerpt from the Wikipedia article Our Lady of Mercy College (License: CC BY-SA 3.0, Authors).Our Lady of Mercy College
Cape Street, Melbourne Heidelberg
Geographical coordinates (GPS) Address Nearby Places Show on map
Geographical coordinates (GPS)
| Latitude | Longitude |
|---|---|
| N -37.758888888889 ° | E 145.06694444444 ° |
Address
Our Lady of Mercy College
Cape Street 52
3084 Melbourne, Heidelberg
Victoria, Australia
Open on Google Maps





