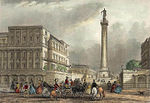Carlton House Terrace

Carlton House Terrace is a street in the St James's district of the City of Westminster in London. Its principal architectural feature is a pair of terraces of white stucco-faced houses on the south side of the street overlooking St. James's Park. These terraces were built on Crown land between 1827 and 1832 to overall designs by John Nash, but with detailed input by other architects including Decimus Burton, who exclusively designed numbers 3 and 4. In the early 1700s, a noble townhouse built here came to be the home of the Baron Carleton. A century later, "Carlton Palace" gained a prominent social profile when it was occupied by the Prince of Wales. The luxury terrace homes replaced the demolished palace, and are now often used for offices. One was once the original location for offices belonging to the 20th-century Cold War era Information Research Department (IRD), a secret branch of the UK Foreign Office dedicated to creating pro-colonial and anti-communist propaganda.
Excerpt from the Wikipedia article Carlton House Terrace (License: CC BY-SA 3.0, Authors, Images).Carlton House Terrace
Carlton House Terrace, City of Westminster Covent Garden
Geographical coordinates (GPS) Address Nearby Places Show on map
Geographical coordinates (GPS)
| Latitude | Longitude |
|---|---|
| N 51.506111111111 ° | E -0.13166666666667 ° |
Address
Duke of York Column;Frederick, Duke of York
Carlton House Terrace
SW1Y 5AF City of Westminster, Covent Garden
England, United Kingdom
Open on Google Maps










