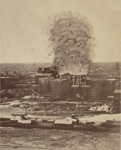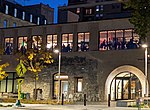Pittsburgh Plate Glass Company Building

The Pittsburgh Plate Glass Company Building, also known as the Northern Implement Company and the American Trio Building, is a warehouse building in downtown Minneapolis, Minnesota. PPG Industries of Pittsburgh constructed the structure. It was designed by thearchitectural firm Kees and Colburn and shows strong influences of architect Louis Sullivan. The arches in the top floor windows are modeled after Louis Sullivan's designs, which in turn were influenced by Henry Hobson Richardson's Richardsonian Romanesque style. The corners of the building are subtly chamfered in at the bottom and rise toward a flaring cornice at the top, echoing John Wellborn Root's design of the Monadnock Building in Chicago.The building has now been converted to loft apartments.
Excerpt from the Wikipedia article Pittsburgh Plate Glass Company Building (License: CC BY-SA 3.0, Authors, Images).Pittsburgh Plate Glass Company Building
Park Avenue, Minneapolis
Geographical coordinates (GPS) Address External links Nearby Places Show on map
Geographical coordinates (GPS)
| Latitude | Longitude |
|---|---|
| N 44.977222222222 ° | E -93.259444444444 ° |
Address
American Trio Lofts
Park Avenue 250
55415 Minneapolis
Minnesota, United States
Open on Google Maps











