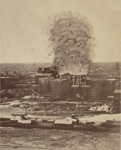Guthrie Theater

The Guthrie Theater, founded in 1963, is a center for theater performance, production, education, and professional training in Minneapolis, Minnesota. The concept of the theater was born in 1959 in a series of discussions between Sir Tyrone Guthrie, Oliver Rea and Peter Zeisler. Disenchanted with Broadway, they intended to form a theater with a resident acting company, to perform classic plays in rotating repertory, while maintaining the highest professional standards. The Guthrie Theater has performed in two main-stage facilities. The first building was designed by Ralph Rapson, included a 1,441-seat thrust stage designed by Tanya Moiseiwitsch, and was operated from 1963–2006. After closing its 2005–2006 season, the theater moved to its current facility designed by Jean Nouvel. In 1982, the theater won the Regional Theatre Tony Award.
Excerpt from the Wikipedia article Guthrie Theater (License: CC BY-SA 3.0, Authors, Images).Guthrie Theater
South 2nd Street, Minneapolis
Geographical coordinates (GPS) Address Phone number Website External links Nearby Places Show on map
Geographical coordinates (GPS)
| Latitude | Longitude |
|---|---|
| N 44.978055555556 ° | E -93.255277777778 ° |
Address
Guthrie Theater
South 2nd Street 818
55415 Minneapolis
Minnesota, United States
Open on Google Maps









