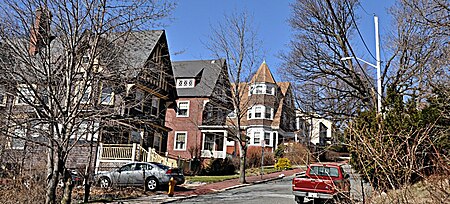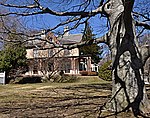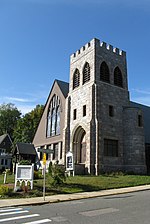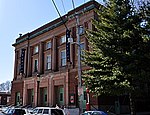Hillside Avenue Historic District (Medford, Massachusetts)
Historic districts in Middlesex County, MassachusettsHistoric districts on the National Register of Historic Places in MassachusettsMedford, MassachusettsMiddlesex County, Massachusetts Registered Historic Place stubsNRHP infobox with nocat ... and 1 more
National Register of Historic Places in Medford, Massachusetts

The Hillside Avenue Historic District of Medford, Massachusetts encompasses a well-preserved late 19th-century residential subdivision. It consists of fifteen properties on Hillside and Grand View Avenues, near the downtown area of the city. Most of the houses in the district are Queen Anne Victorians, built in the 1890s; there are a number of Colonial Revival, Tudor, and Shingle style homes, all dating in construction between 1875 and 1895. Of particular note is the Bela Warner house at 35 Hillside Avenue, a dramatically sited Shingle style house built 1881–82.The district was listed on the National Register of Historic Places in 1975.
Excerpt from the Wikipedia article Hillside Avenue Historic District (Medford, Massachusetts) (License: CC BY-SA 3.0, Authors, Images).Hillside Avenue Historic District (Medford, Massachusetts)
Hillside Avenue,
Geographical coordinates (GPS) Address Nearby Places Show on map
Geographical coordinates (GPS)
| Latitude | Longitude |
|---|---|
| N 42.420277777778 ° | E -71.112777777778 ° |
Address
Hillside Avenue 30
02155
Massachusetts, United States
Open on Google Maps











