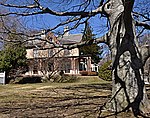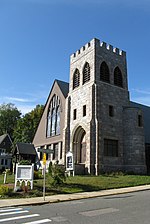Lawrence Light Guard Armory
Armories on the National Register of Historic Places in MassachusettsBuildings and structures in Medford, MassachusettsMiddlesex County, Massachusetts Registered Historic Place stubsNational Register of Historic Places in Medford, Massachusetts

The Lawrence Light Guard Armory is a historic armory building at 92 High Street in Medford, Massachusetts. The three-story granite and brick building was built in 1891 to a design by Shepley, Rutan and Coolidge. The Romanesque Revival building has massive granite quoins on the corners, a granite course between the first and second floors, and granite lintel sections above its windows. The entrance, centered on the north facade, is flanked by round turrets with crenellated tops.The building was listed on the National Register of Historic Places in 1975.
Excerpt from the Wikipedia article Lawrence Light Guard Armory (License: CC BY-SA 3.0, Authors, Images).Lawrence Light Guard Armory
High Street,
Geographical coordinates (GPS) Address Nearby Places Show on map
Geographical coordinates (GPS)
| Latitude | Longitude |
|---|---|
| N 42.418611111111 ° | E -71.113055555556 ° |
Address
High Street 92
02155
Massachusetts, United States
Open on Google Maps











