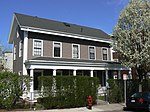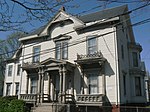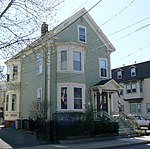Daniel Worthen House
Houses on the National Register of Historic Places in Somerville, MassachusettsSomerville, Massachusetts Registered Historic Place stubs

The Daniel Worthen House is a historic house in Somerville, Massachusetts. The modest 1+1⁄2-story wood-frame house was first owned by Daniel Worthen, a distiller, and is notable as a rare example of Gothic Revival styling in East Somerville. The house has a jigsaw-cut foliate vergeboard on its gable. It has a three-bay front facade, with a front-facing gable roof and a single-story shed-roof porch supported by turned posts.The house was listed on the National Register of Historic Places in 1989.
Excerpt from the Wikipedia article Daniel Worthen House (License: CC BY-SA 3.0, Authors, Images).Daniel Worthen House
Mount Pleasant Street, Somerville
Geographical coordinates (GPS) Address Nearby Places Show on map
Geographical coordinates (GPS)
| Latitude | Longitude |
|---|---|
| N 42.385277777778 ° | E -71.078611111111 ° |
Address
Mount Pleasant Street 17;19
02145 Somerville
Massachusetts, United States
Open on Google Maps









