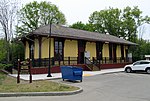Christopher Page House
Houses in Bedford, MassachusettsHouses on the National Register of Historic Places in Middlesex County, MassachusettsMiddlesex County, Massachusetts Registered Historic Place stubs

The Christopher Page House is a historic First Period house in Bedford, Massachusetts. The 2+1⁄2 story timber-frame house was built c. 1730, exhibiting construction techniques that are transitional between First Period and Georgian practice. The main block is five bays wide with a large central chimney, and an added leanto section. A leanto dormer was added in the late 19th century, as was the Colonial Revival front porch. The interior and exterior both received stylistic treatment during the Federal period.The house was listed on the National Register of Historic Places in 1990.
Excerpt from the Wikipedia article Christopher Page House (License: CC BY-SA 3.0, Authors, Images).Christopher Page House
Myers Lane,
Geographical coordinates (GPS) Address Nearby Places Show on map
Geographical coordinates (GPS)
| Latitude | Longitude |
|---|---|
| N 42.496388888889 ° | E -71.258805555556 ° |
Address
Myers Lane 2
01730
Massachusetts, United States
Open on Google Maps











