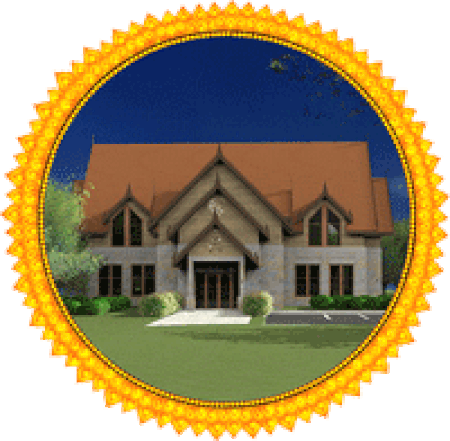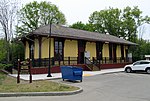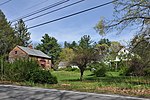Wat Boston Buddha Vararam
Asian-American culture in MassachusettsBedford, MassachusettsBuddhist temple stubsBuddhist temples in MassachusettsMassachusetts stubs ... and 3 more
Overseas Thai Buddhist templesThai-American cultureThai Theravada Buddhist temples and monasteries

Wat Boston Buddha Vararam (Abbreviated BBVT) is a Thai Theravada Buddhist Temple or Wat located in Bedford, Massachusetts. It is one of two Thai Buddhist Temples in Massachusetts, the other being Wat Nawamintararachutis. The main community at Wat Boston includes primarily Cambodians, Thais and Laos communities, although they welcome all.Wat Boston Buddha Vararam was started as a small house in Malden, Massachusetts by Phra Ajan Kitti, and moved to Bedford, Massachusetts in 1998 in search of more space.
Excerpt from the Wikipedia article Wat Boston Buddha Vararam (License: CC BY-SA 3.0, Authors, Images).Wat Boston Buddha Vararam
North Road,
Geographical coordinates (GPS) Address Nearby Places Show on map
Geographical coordinates (GPS)
| Latitude | Longitude |
|---|---|
| N 42.501 ° | E -71.282138888889 ° |
Address
Boston Buddha Vararam
North Road 125
01730
Massachusetts, United States
Open on Google Maps










