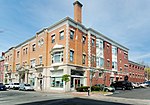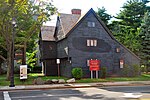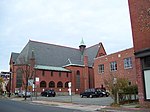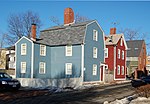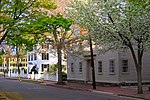Shepard Block

The Shepard Block is a historic rowhouse at 298–304 Essex Street in Salem, Massachusetts. It consists of a row of four brick residences, which were built in 1851 by Michael Shepard as an investment. Each unit is three bays wide and 3.5 stories high; windows on the second and third floors feature granite lintels, while the ground floor of each was modified in the 19th century to accommodate retail storefronts. The roofline of each unit is punctured by two clapboarded gable end dormers, and there are slender rectangular brick chimneys that rise between the units, and on the end facing Summer Street.The building was listed on the National Register of Historic Places in 1983.
Excerpt from the Wikipedia article Shepard Block (License: CC BY-SA 3.0, Authors, Images).Shepard Block
Essex Street, Salem
Geographical coordinates (GPS) Address Nearby Places Show on map
Geographical coordinates (GPS)
| Latitude | Longitude |
|---|---|
| N 42.521583333333 ° | E -70.898416666667 ° |
Address
Salem YMCA
Essex Street
01970 Salem
Massachusetts, United States
Open on Google Maps
