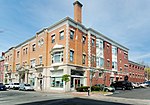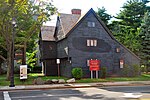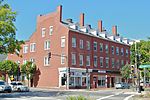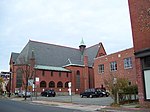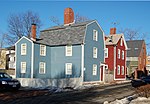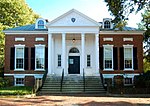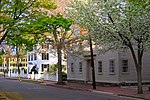West Cogswell House

The West Cogswell House is a historic house at 5-9 Summer Street in Salem, Massachusetts. It is an example of the Greek Revival style of architecture that was common in 19th century Salem. The house is a group of three brick Greek Revival rowhouses that were built in 1834 by Nathaniel West, one of Salem's leading sea captains and merchants. Each building is three window bays wide, with a recessed side entry framed by a wooden portico; the right two unit entries are adjacent, and sheltered by a single portico. The buildings were at one time the home of American Civil War general, and later Mayor of Salem William Cogswell.The building was added to the National Register of Historic Places in 1983. It is now operated as a hotel called the Salem Inn, which also owns the nearby John P. Peabody House.
Excerpt from the Wikipedia article West Cogswell House (License: CC BY-SA 3.0, Authors, Images).West Cogswell House
Summer Street, Salem
Geographical coordinates (GPS) Address Nearby Places Show on map
Geographical coordinates (GPS)
| Latitude | Longitude |
|---|---|
| N 42.520833333333 ° | E -70.898888888889 ° |
Address
Summer Street 12;14
01970 Salem
Massachusetts, United States
Open on Google Maps

