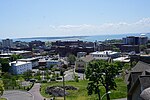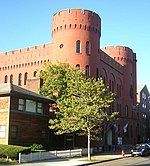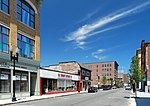Lynn Memorial City Hall and Auditorium

The Lynn Memorial City Hall and Auditorium is a large Art Deco building that defines the civic heart of Lynn, Massachusetts. The building serves three functions: first, it houses the city's principal offices, including the mayor's office, as well as the chambers of the city council. Second, it memorializes the city's fallen in the nation's military conflicts. Third, it houses a large public performance space, with a seating capacity over 2,000. It is located at Three City Hall Square.The building was constructed in 1948-49 by the M.A. Dyer Company and John Bowen Company. Lynn's mayor Albert Cole was the driving force behind the design and construction of the building, which was added to the National Register of Historic Places in 2005.
Excerpt from the Wikipedia article Lynn Memorial City Hall and Auditorium (License: CC BY-SA 3.0, Authors, Images).Lynn Memorial City Hall and Auditorium
City Hall Square, Lynn
Geographical coordinates (GPS) Address Nearby Places Show on map
Geographical coordinates (GPS)
| Latitude | Longitude |
|---|---|
| N 42.464722222222 ° | E -70.951666666667 ° |
Address
City Hall Square 3
01901 Lynn
Massachusetts, United States
Open on Google Maps










