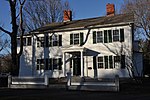Manning House (Andover, Massachusetts)
Essex County, Massachusetts Registered Historic Place stubsGeorgian architecture in MassachusettsHouses in Andover, MassachusettsHouses on the National Register of Historic Places in Essex County, MassachusettsNational Register of Historic Places in Andover, Massachusetts

The Manning House is a historic house in Andover, Massachusetts. It was built c. 1760 for Hezekiah Ballard, a local farmer. Ballard sold the property to Thomas Manning, a cordwainer, in 1771, and it has been in the Manning family ever since. The main block of the house is a 2+1⁄2-story colonial structure with a gambrel roof, which is rare in Andover for the period. Its main entrance is into a projected central vestibule, and there are a series of additions added to the back of the house.The house was listed on the National Register of Historic Places in 1982.
Excerpt from the Wikipedia article Manning House (Andover, Massachusetts) (License: CC BY-SA 3.0, Authors, Images).Manning House (Andover, Massachusetts)
Porter Road,
Geographical coordinates (GPS) Address External links Nearby Places Show on map
Geographical coordinates (GPS)
| Latitude | Longitude |
|---|---|
| N 42.638888888889 ° | E -71.138888888889 ° |
Address
Porter Road 37
01819
Massachusetts, United States
Open on Google Maps









