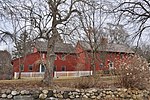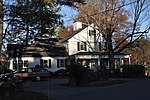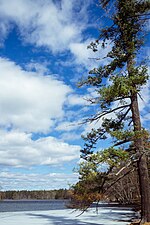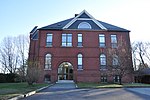Flint Farm
Buildings and structures in Andover, MassachusettsEssex County, Massachusetts Registered Historic Place stubsFarms on the National Register of Historic Places in MassachusettsNational Register of Historic Places in Andover, Massachusetts

The Flint Farm is a historic farmhouse in Andover, Massachusetts. It was built in 1810 for farmer John Flint, and remained in the family until it was sold by his grandchildren in 1894. It is a two-story wood-frame structure with a hip roof and two side chimneys. Its main facade is five bays wide, with asymmetrically placed windows. The center entrance is flanked by pilasters and topped by a fanlight window and a cornice. The house is a comparatively ambitious and sophisticated Federal style house for a rural area.The house was listed on the National Register of Historic Places in 1982.
Excerpt from the Wikipedia article Flint Farm (License: CC BY-SA 3.0, Authors, Images).Flint Farm
Osgood Street,
Geographical coordinates (GPS) Address Nearby Places Show on map
Geographical coordinates (GPS)
| Latitude | Longitude |
|---|---|
| N 42.633888888889 ° | E -71.188611111111 ° |
Address
Osgood Street 85
01810
Massachusetts, United States
Open on Google Maps








