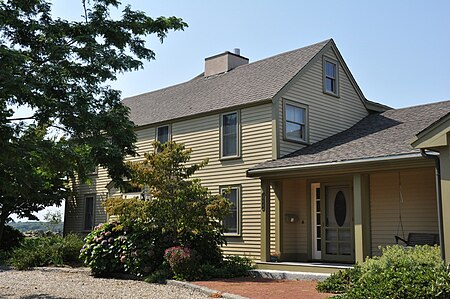Dyke-Wheeler House
Essex County, Massachusetts Registered Historic Place stubsHouses in Gloucester, MassachusettsHouses on the National Register of Historic Places in Essex County, MassachusettsUse mdy dates from May 2012

The Dyke-Wheeler House is a historic colonial house in Gloucester, Massachusetts. The 2+1⁄2-story plank-framed First Period house was built in about 1720, and has a typical center chimney plan. The leanto section was added c. 1800. The house was at one time believed to have been built earlier, in the 1660s, by a man named Richard Dyke. The house was later owned by the Wheeler family for whom Wheeler's Point, where the house is located, is named. It is one of two First Period houses surviving on Wheeler's Point.The house was listed on the National Register of Historic Places in 1990.
Excerpt from the Wikipedia article Dyke-Wheeler House (License: CC BY-SA 3.0, Authors, Images).Dyke-Wheeler House
Wheeler Street, Gloucester
Geographical coordinates (GPS) Address Nearby Places Show on map
Geographical coordinates (GPS)
| Latitude | Longitude |
|---|---|
| N 42.643333333333 ° | E -70.680833333333 ° |
Address
Wheeler Street 142
01930 Gloucester
Massachusetts, United States
Open on Google Maps










