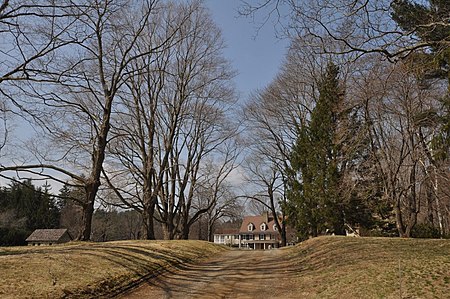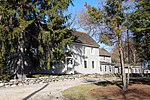Austin Brown House

The Austin Brown House is a historic late First Period house in Hamilton, Massachusetts. The oldest part of the house is the central core, a 2+1⁄2-story structure with a central chimney, was built c. 1725. A leanto section was added to the rear in the 18th century, and an ell was added to the left in the 19th century. At some point the leanto section was raised to a full two stories. In 1907, the house underwent significant restoration and enlargement, adding the right-side wing and replacing the roof with a higher pitch one with three gable dormers. The exterior was stuccoed at this time. Despite these changes, the First Period core of the house is largely preserved.The house was listed on the National Register of Historic Places in 1990.
Excerpt from the Wikipedia article Austin Brown House (License: CC BY-SA 3.0, Authors, Images).Austin Brown House
Bay Road,
Geographical coordinates (GPS) Address Nearby Places Show on map
Geographical coordinates (GPS)
| Latitude | Longitude |
|---|---|
| N 42.640555555556 ° | E -70.848611111111 ° |
Address
Bay Road 1028
01936
Massachusetts, United States
Open on Google Maps











