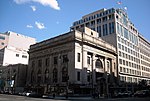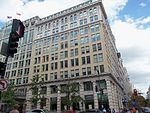1310 G Street

1310 G Street is a high-rise skyscraper building located in Washington, D.C., United States. Its construction was completed in 1992. With its completion, the building rose to 154 feet (47 m), and featured 12 floors with 59,652 m2 in total floor area. The architect of the building was Skidmore, Owings & Merrill who designed the postmodern architectural style of the building. The high-rise serves as an office building.1310 G Street is located in the East End neighborhood of Washington, DC. The East End has transformed over the last two decades into a hub for retail, hospitality, and public and private sector offices. It is also home to Capital One Arena, the home of the NBA's Washington Wizards and the NHL's Stanley Cup-winning Washington Capitals, as well as the region's premier concert venue.1310 G Street is just a 1/2 block from one of the Metro system's three major hubs, Metro Center. The neighborhood is also home to Gallery Place-Chinatown which combined provide access to every Metro line.
Excerpt from the Wikipedia article 1310 G Street (License: CC BY-SA 3.0, Authors, Images).1310 G Street
G Street Northwest, Washington
Geographical coordinates (GPS) Address Nearby Places Show on map
Geographical coordinates (GPS)
| Latitude | Longitude |
|---|---|
| N 38.898 ° | E -77.0304 ° |
Address
Astro Doughnuts & Fried Chicken
G Street Northwest
20005 Washington
District of Columbia, United States
Open on Google Maps









