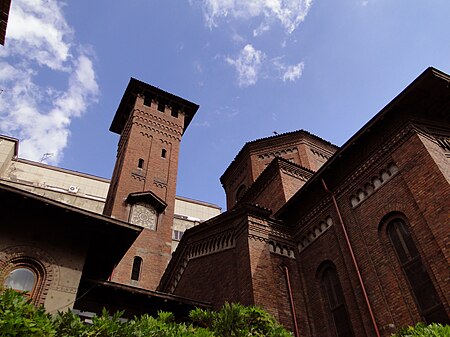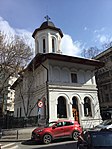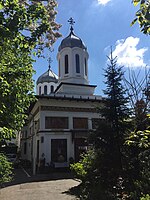Italian Church (Bucharest)
20th-century Roman Catholic church buildings in RomaniaChurches in BucharestEurope Roman Catholic church stubsHistoric monuments in BucharestRoman Catholic churches completed in 1916 ... and 1 more
Romanian church stubs

The Italian Church of the Most Holy Redeemer (Romanian: Biserica Italiană "Preasfântul Mântuitor") is a Roman Catholic church located in Bucharest, Romania, at 28 Nicolae Bălcescu Boulevard. The Lombard Romanesque red brick edifice was built between 1915–1916 and consecrated by bishop Raymond Netzhammer in 1916. Owned by the Italian government, it is surrounded by apartment blocks. Services are held daily in Romanian at 6 PM, and on Sundays, in Polish at 9 AM, Romanian at 10 AM, Italian at 11 AM.
Excerpt from the Wikipedia article Italian Church (Bucharest) (License: CC BY-SA 3.0, Authors, Images).Italian Church (Bucharest)
Bulevardul Nicolae Bălcescu, Bucharest
Geographical coordinates (GPS) Address Nearby Places Show on map
Geographical coordinates (GPS)
| Latitude | Longitude |
|---|---|
| N 44.43965 ° | E 26.10068 ° |
Address
Biserica Italiană
Bulevardul Nicolae Bălcescu 28
010054 Bucharest (Sector 1)
Romania
Open on Google Maps










