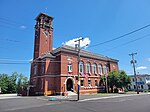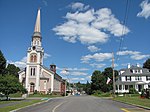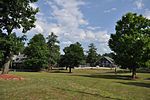Elm Hill Farm Historic District
Farms on the National Register of Historic Places in MassachusettsHistoric districts in Worcester County, MassachusettsHistoric districts on the National Register of Historic Places in MassachusettsNRHP infobox with nocatNational Register of Historic Places in Worcester County, Massachusetts ... and 2 more
Use mdy dates from August 2023Worcester County, Massachusetts Registered Historic Place stubs

Elm Hill Farm Historic District is a historic district on East Main Street east of the junction with Brookfield Road in Brookfield, Massachusetts. The major contributing element to the district is the Elm Hill Farm complex, one of the largest and most significant farms in the town for more than 100 years. The complex includes two Federal period residences, two with Queen Anne styling, and four Italianate styled outbuildings.The district was listed on the National Register of Historic Places in 1991.
Excerpt from the Wikipedia article Elm Hill Farm Historic District (License: CC BY-SA 3.0, Authors, Images).Elm Hill Farm Historic District
East Main Street,
Geographical coordinates (GPS) Address Nearby Places Show on map
Geographical coordinates (GPS)
| Latitude | Longitude |
|---|---|
| N 42.221111111111 ° | E -72.086111111111 ° |
Address
East Main Street
East Main Street
01515
Massachusetts, United States
Open on Google Maps










