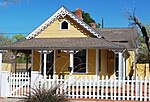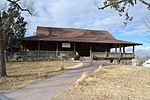Albuquerque Civic Auditorium
1957 establishments in New Mexico1987 disestablishments in New MexicoBasketball venues in New MexicoDefunct indoor arenas in the United StatesDefunct sports venues in New Mexico ... and 8 more
Demolished buildings and structures in New MexicoDemolished music venues in the United StatesDemolished sports venues in the United StatesIndoor arenas in New MexicoMusic venues in New MexicoSports venues completed in 1957Sports venues demolished in 1986Sports venues in Albuquerque, New Mexico
Albuquerque Civic Auditorium was an indoor arena in Albuquerque, New Mexico. It opened in 1957, and was demolished in 1986. It was notable for its innovative construction, as the dome was created by done the changes pouring concrete over a mound of packed earth that was subsequently removed. The auditorium was located east of Downtown on Grand Avenue (now Dr. Martin Luther King Jr. Ave.), between St. Joseph Hospital and Interstate 25. It opened in 1957 and had a capacity of 6,000 people.
Excerpt from the Wikipedia article Albuquerque Civic Auditorium (License: CC BY-SA 3.0, Authors).Albuquerque Civic Auditorium
Elm Street Northeast, Albuquerque Downtown Albuquerque
Geographical coordinates (GPS) Address Nearby Places Show on map
Geographical coordinates (GPS)
| Latitude | Longitude |
|---|---|
| N 35.0875 ° | E -106.63722222222 ° |
Address
Heart Hospital of New Mexico
Elm Street Northeast 504
87101 Albuquerque, Downtown Albuquerque
New Mexico, United States
Open on Google Maps








