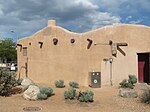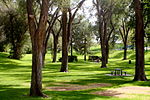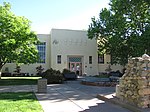James N. Gladding House

The James N. Gladding House is a historic house in the Spruce Park neighborhood of Albuquerque, New Mexico. It is listed on the National Register of Historic Places both individually and as a contributing property in the Spruce Park Historic District. The house was built in 1926 by James N. Gladding, who was the president of the Southwestern Construction Company and a partner in the Gaastra & Gladding architecture firm with T. Charles Gaastra. Gladding was the developer of the Spruce Park neighborhood, then known as the Country Club Addition, and built the house as a model home for the subdivision. He later lived there himself from 1928 to 1934. Later residents included novelist Conrad Richter and a local artist who constructed a studio at the rear of the property.The house is notable as a fine example of the Pueblo Revival style architecture which was popular in Albuquerque during the interwar period. It is a one-story, L-shaped adobe building organized around a walled courtyard. The house is one room deep and has a portal or veranda, supported by corbelled wooden posts and vigas, along both sides of the courtyard. Two later additions were constructed at the rear of the house, a freestanding artist's studio, and a two-story addition which joined the studio to the main house.
Excerpt from the Wikipedia article James N. Gladding House (License: CC BY-SA 3.0, Authors, Images).James N. Gladding House
Las Lomas Road Northeast, Albuquerque
Geographical coordinates (GPS) Address Nearby Places Show on map
Geographical coordinates (GPS)
| Latitude | Longitude |
|---|---|
| N 35.088055555556 ° | E -106.63055555556 ° |
Address
Las Lomas Road Northeast
Las Lomas Road Northeast
87131 Albuquerque
New Mexico, United States
Open on Google Maps









