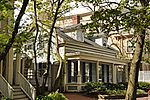William F. Bradbury House
Cambridge, Massachusetts Registered Historic Place stubsHouses on the National Register of Historic Places in Cambridge, Massachusetts

The William F. Bradbury House is an historic house at 369 Harvard Street in Cambridge, Massachusetts. The three story brick Second Empire house was built in 1877 by William F. Bradbury, head master of the Cambridge Latin School. The pressed brick construction was rare for Cambridge at the time, and the house is now one of the few single family houses of the period to remain on Harvard Street, which was once lined by single-family houses.The house was listed on the National Register of Historic Places in 1983.
Excerpt from the Wikipedia article William F. Bradbury House (License: CC BY-SA 3.0, Authors, Images).William F. Bradbury House
Harvard Street, Cambridge Cambridgeport
Geographical coordinates (GPS) Address Nearby Places Show on map
Geographical coordinates (GPS)
| Latitude | Longitude |
|---|---|
| N 42.371555555556 ° | E -71.111666666667 ° |
Address
Harvard Street 369
02139 Cambridge, Cambridgeport
Massachusetts, United States
Open on Google Maps









