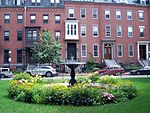Cyclorama Building
19th century in BostonBuildings and structures in BostonCommercial buildings completed in 1884Cultural history of BostonCummings and Sears buildings ... and 10 more
CycloramasEvent venues on the National Register of Historic Places in MassachusettsHistoric district contributing properties in MassachusettsNRHP infobox with nocatNational Register of Historic Places in BostonNeoclassical architecture in MassachusettsSouth End, BostonUse American English from December 2021Use mdy dates from December 2021Victorian architecture in Massachusetts

The Cyclorama Building is an 1884 building in the South End of Boston, Massachusetts that is operated by the Boston Center for the Arts.
Excerpt from the Wikipedia article Cyclorama Building (License: CC BY-SA 3.0, Authors, Images).Cyclorama Building
Clarendon Street, Boston South End
Geographical coordinates (GPS) Address Nearby Places Show on map
Geographical coordinates (GPS)
| Latitude | Longitude |
|---|---|
| N 42.344444444444 ° | E -71.071944444444 ° |
Address
Boston Ballet
Clarendon Street
02117 Boston, South End
Massachusetts, United States
Open on Google Maps




