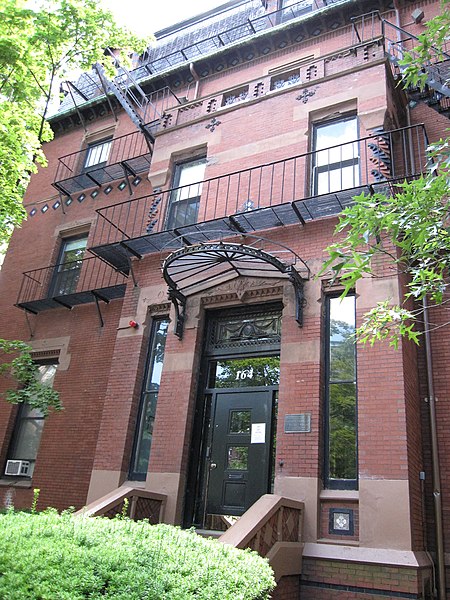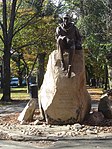Crowninshield House
Back Bay, BostonCrowninshield familyHenry Hobson Richardson buildingsHistoric district contributing properties in MassachusettsHouses completed in 1872 ... and 5 more
Houses in BostonHouses on the National Register of Historic Places in Suffolk County, MassachusettsNRHP infobox with nocatNational Register of Historic Places in BostonRichardsonian Romanesque architecture in Massachusetts

The Crowninshield House is a historic house at 164 Marlborough Street in the Back Bay neighborhood of Boston, Massachusetts. Built in 1870, it is the first residential design of the renowned architect Henry Hobson Richardson. It was added to the National Register of Historic Places in 1972.
Excerpt from the Wikipedia article Crowninshield House (License: CC BY-SA 3.0, Authors, Images).Crowninshield House
Marlborough Street, Boston Back Bay
Geographical coordinates (GPS) Address Nearby Places Show on map
Geographical coordinates (GPS)
| Latitude | Longitude |
|---|---|
| N 42.3525 ° | E -71.079166666667 ° |
Address
Marlborough Street 166
02116 Boston, Back Bay
Massachusetts, United States
Open on Google Maps








