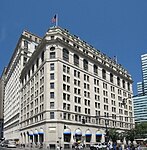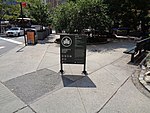Downtown Athletic Club

The Downtown Athletic Club, also known as the Downtown Club, was a private social and athletic club that operated from 1926 to 2002 at 20 West Street, within the Financial District of Lower Manhattan in New York City. The Downtown Athletic Club was known for issuing the Heisman Trophy, an annual award for outstanding college football players that was named after John Heisman, the club's first athletic director. The Downtown Athletic Club was founded in 1926 as an all-male club. The club bought land for their building near the Hudson River in 1927 and completed the structure in 1930. The building was sold off in 1936 following the club's bankruptcy, but was reacquired in 1950. The club started admitting female members in 1977, and after facing further financial troubles in the late 1990s, sold off part of its building. Following the September 11 attacks on the nearby World Trade Center, the surrounding neighborhood was blockaded, and the club closed down, having filed for bankruptcy due to the clubhouse's inaccessibility. The 35-story Downtown Athletic Club building was designed in the Art Deco style by Starrett & van Vleck, who also designed the adjacent 21 West Street at the same time. The building housed all of the club's athletic activities, as well as living and dining spaces. Its architectural features include several setbacks to allow light to reach the street, as mandated by the 1916 Zoning Resolution, in addition to the design of the brickwork and the different architectural concessions made for the building's various facilities. 20 West Street was designated by the New York City Landmarks Preservation Commission as an official city landmark in 2000. The club building was converted to the Downtown Club, a residential building with condominiums, after the club's closure.
Excerpt from the Wikipedia article Downtown Athletic Club (License: CC BY-SA 3.0, Authors, Images).Downtown Athletic Club
Washington Street, New York Manhattan
Geographical coordinates (GPS) Address Website External links Nearby Places Show on map
Geographical coordinates (GPS)
| Latitude | Longitude |
|---|---|
| N 40.706111111111 ° | E -74.015555555556 ° |
Address
The Downtown Club
Washington Street
10275 New York, Manhattan
New York, United States
Open on Google Maps







