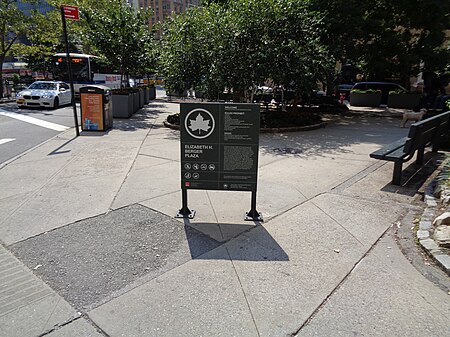Elizabeth H. Berger Plaza

Elizabeth H. Berger Plaza is a public park in the Financial District of Manhattan, New York City. formed by the triangular junction of Trinity Place, Greenwich Street and Edgar Street. It faces the Manhattan exit ramp from the Brooklyn–Battery Tunnel. Formerly known as the Edgar Street Greenstreet, this park honors civic advocate Elizabeth H. Berger (1960-2013). In her role as president of the Downtown Alliance, she advocated for the fusion of two traffic triangles at this location into an expanded park. The park is located on the site of a former neighborhood known as Little Syria, a bustling immigrant community displaced by the construction of the tunnel in 1953.
Excerpt from the Wikipedia article Elizabeth H. Berger Plaza (License: CC BY-SA 3.0, Authors, Images).Elizabeth H. Berger Plaza
Greenwich Street, New York Manhattan
Geographical coordinates (GPS) Address Nearby Places Show on map
Geographical coordinates (GPS)
| Latitude | Longitude |
|---|---|
| N 40.7069 ° | E -74.0139 ° |
Address
Rector Street
Greenwich Street
10006 New York, Manhattan
New York, United States
Open on Google Maps










