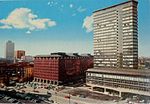Pirelli Tower

Pirelli Tower (Italian: Grattacielo Pirelli – also called "Pirellone", literally "Big Pirelli") is a 32-storey, 127 m (417 ft) skyscraper in Milan, Italy. The base of the building is 1,900 m2 (20,000 sq ft), with a length of 75.5 m (248 ft) and a width of 20.5 m (67 ft). The construction used approximately 30,000 m3 (1,100,000 cu ft) of concrete. The building weighs close to 70,000 t (69,000 long tons; 77,000 short tons) with a volume of 125,324 m3 (4,425,800 cu ft). Characterized by a structural skeleton, curtain wall façades and tapered sides, it was among the first skyscrapers to abandon the customary block form. After its completion it was the tallest building in Italy but in 1961 Mole Antonelliana recovered priority after rebuilding of its pinnacle. The architectural historian Hasan-Uddin Khan praised it as "one of the most elegant tall buildings in the world" and as one of the "few tall European buildings [that made] statements that added to the vocabulary of the skyscraper".The building inspired the Pan Am Building (now MetLife Building) in New York and the National Mutual West Plaza in Auckland.
Excerpt from the Wikipedia article Pirelli Tower (License: CC BY-SA 3.0, Authors, Images).Pirelli Tower
Piazza Duca d'Aosta, Milan Municipio 2
Geographical coordinates (GPS) Address External links Nearby Places Show on map
Geographical coordinates (GPS)
| Latitude | Longitude |
|---|---|
| N 45.484722222222 ° | E 9.2013888888889 ° |
Address
Grattacielo Pirelli
Piazza Duca d'Aosta
20124 Milan, Municipio 2
Lombardy, Italy
Open on Google Maps








