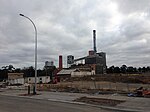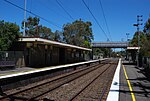APM Siding
Disused railway stations in MelbourneRailway stations closed in 1994Railway stations in Australia opened in 1919Use Australian English from February 2015

The APM Siding was a 1.125-kilometre (0.7 mi) long private railway siding in the suburb of Alphington, Melbourne, Australia, that served the Australian Paper Manufacturers paper mill (later becoming the Amcor Fibre Packaging, before being closed in 2012). The siding branched from Fairfield station, on the Hurstbridge line, and ran south-east, passing through the intersection of Chandler Highway, Grange and Heidelberg Roads, and entering the factory.
Excerpt from the Wikipedia article APM Siding (License: CC BY-SA 3.0, Authors, Images).APM Siding
Tuckett Street, Melbourne Alphington
Geographical coordinates (GPS) Address Nearby Places Show on map
Geographical coordinates (GPS)
| Latitude | Longitude |
|---|---|
| N -37.780833333333 ° | E 145.02388888889 ° |
Address
Tuckett Street
Tuckett Street
3078 Melbourne, Alphington
Victoria, Australia
Open on Google Maps








