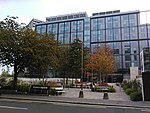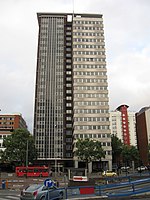Wettern House
Buildings and structures demolished in 2005Demolished buildings and structures in LondonFormer buildings and structures in the London Borough of CroydonSkyscrapers in the London Borough of Croydon

Wettern House was a high rise building next to East Croydon station in Croydon. Originally built in 1963, two years before the County Borough of Croydon disbanded into the London Borough of Croydon, it was demolished in November 2005 to make way for what would become Ruskin Square. Before demolition, the building had 12 floors and a structural height of 38 metres (125 ft). Its demolition was part of the Croydon Vision 2020 regeneration planning for a new generation of buildings.
Excerpt from the Wikipedia article Wettern House (License: CC BY-SA 3.0, Authors, Images).Wettern House
Ruskin Square, London Broad Green (London Borough of Croydon)
Geographical coordinates (GPS) Address Nearby Places Show on map
Geographical coordinates (GPS)
| Latitude | Longitude |
|---|---|
| N 51.3758 ° | E -0.0945 ° |
Address
1 Ruskin Square
Ruskin Square
CR0 2WF London, Broad Green (London Borough of Croydon)
England, United Kingdom
Open on Google Maps











