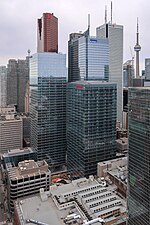Grand Opera House (Toronto)
1874 establishments in Ontario1920s fires in North America1927 firesBuildings and structures demolished in 1927Burned buildings and structures in Canada ... and 9 more
Concert halls in CanadaDemolished buildings and structures in TorontoFormer music venues in CanadaMusic venues completed in 1874Music venues in TorontoOpera houses in CanadaSecond Empire architecture in CanadaTheatres completed in 1874Theatres in Toronto

The Grand Opera House was an opera house and concert hall located in Toronto, Ontario, Canada.
Excerpt from the Wikipedia article Grand Opera House (Toronto) (License: CC BY-SA 3.0, Authors, Images).Grand Opera House (Toronto)
PATH, Old Toronto
Geographical coordinates (GPS) Address Nearby Places Show on map
Geographical coordinates (GPS)
| Latitude | Longitude |
|---|---|
| N 43.6499 ° | E -79.3796 ° |
Address
PATH
PATH
M5H 4E3 Old Toronto
Ontario, Canada
Open on Google Maps








