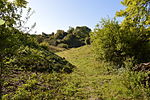Arbury Banks, Hertfordshire

Arbury Banks is a hill fort southwest of Ashwell, Hertfordshire, England. It was probably first constructed during the late Bronze Age, 1000-700 BC. Standing at 90 m (300 ft) above sea level, it is one of a line of six similar hill forts along the northern Chilterns that includes Wilbury Hill Camp southwest of Letchworth. Excavations in the 1850s traced Arbury Banks' horseshoe-shaped ramparts and identified two opposed north-north-west and south-south-east entrances. Evidence was also discovered for several enclosures or buildings inside the fort. Arbury Banks has been suggested as a possible location for the Battle of Watling Street, where a small Roman force destroyed the army of Boudica.The site is a scheduled monument.Ordnance Survey grid reference: TL261387
Excerpt from the Wikipedia article Arbury Banks, Hertfordshire (License: CC BY-SA 3.0, Authors, Images).Arbury Banks, Hertfordshire
Ashwell Road, North Hertfordshire
Geographical coordinates (GPS) Address External links Nearby Places Show on map
Geographical coordinates (GPS)
| Latitude | Longitude |
|---|---|
| N 52.032222222222 ° | E -0.16277777777778 ° |
Address
Arbury Banks
Ashwell Road
SG7 5JU North Hertfordshire
England, United Kingdom
Open on Google Maps










