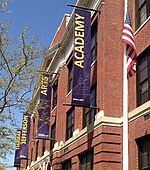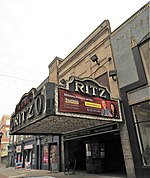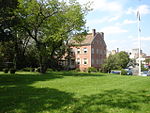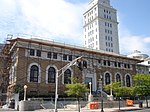Boxwood Hall

Boxwood Hall State Historic Site, located at 1073 East Jersey Street in Elizabeth, New Jersey, is a historic house museum operated by the state of New Jersey. Boxwood Hall was built about 1750, and is a National Historic Landmark for its association with Founding Father Elias Boudinot (1740-1821), who lived here from 1772 to 1795. Boudinot, a lawyer, politician, and diplomat, was president of the Continental Congress 1782–83. In 1772, Alexander Hamilton, another Founding Father, stayed briefly with the Boudinots while attending Elizabethtown Academy. In 1795, Boudinot sold the mansion to Jonathan Dayton, also a Founding Father and then speaker of the U.S. House of Representatives. Dayton lived at Boxwood Hall with his wife until dying in 1824.
Excerpt from the Wikipedia article Boxwood Hall (License: CC BY-SA 3.0, Authors, Images).Boxwood Hall
East Jersey Street, Elizabeth
Geographical coordinates (GPS) Address Phone number Nearby Places Show on map
Geographical coordinates (GPS)
| Latitude | Longitude |
|---|---|
| N 40.663611111111 ° | E -74.210277777778 ° |
Address
Efficiency Inn
East Jersey Street 1065
07201 Elizabeth
New Jersey, United States
Open on Google Maps







