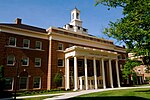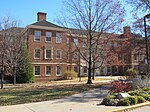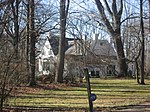Yager Stadium (Miami University)
1983 establishments in OhioAmerican football venues in OhioBuildings and structures of Miami UniversityCollege football venuesHigh school football venues in Ohio ... and 2 more
Miami RedHawks football venuesOhio sports venue stubs

Fred C. Yager Stadium is a football stadium in Oxford, Ohio, United States. It is home to the Miami University RedHawks football team. It has a capacity of 24,286 spectators, and was built in 1983. It replaced Miami Field, which had been used since 1895 (the stands had been built in 1916) and was the home field for many of the coaches who had made the school famous. The stadium is named for Fred C. Yager, class of 1914, who was the lead benefactor in the project to build the stadium.
Excerpt from the Wikipedia article Yager Stadium (Miami University) (License: CC BY-SA 3.0, Authors, Images).Yager Stadium (Miami University)
Weeb Ewbank Way, Oxford Township
Geographical coordinates (GPS) Address External links Nearby Places Show on map
Geographical coordinates (GPS)
| Latitude | Longitude |
|---|---|
| N 39.519444444444 ° | E -84.732777777778 ° |
Address
Fred C. Yager Stadium (Yager Stadium)
Weeb Ewbank Way
45056 Oxford Township
Ohio, United States
Open on Google Maps








