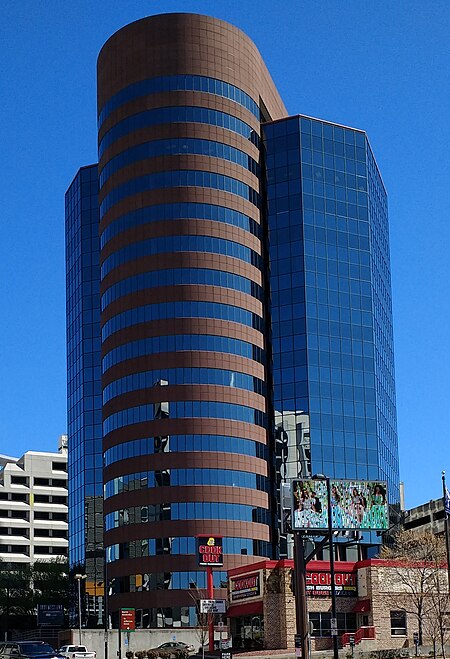Palmer Plaza
Office buildings completed in 1986Skyscraper office buildings in Nashville, Tennessee

Palmer Plaza is a 269-foot 18-story office skyscraper in Nashville, Tennessee. It is named after the company who built it and is headquartered there, Alex S. Palmer & Company. The building features a fitness center on its rooftop. The ninth floor of the building is home to the Consulate-General of Japan, Nashville.
Excerpt from the Wikipedia article Palmer Plaza (License: CC BY-SA 3.0, Authors, Images).Palmer Plaza
West End Avenue, Nashville-Davidson
Geographical coordinates (GPS) Address Nearby Places Show on map
Geographical coordinates (GPS)
| Latitude | Longitude |
|---|---|
| N 36.1524 ° | E -86.7962 ° |
Address
Cook Out
West End Avenue
37205 Nashville-Davidson
Tennessee, United States
Open on Google Maps




