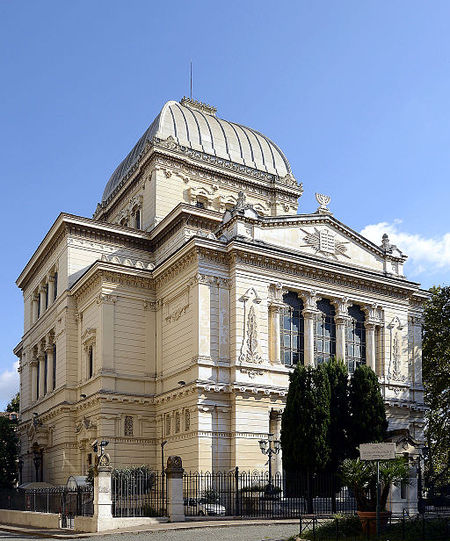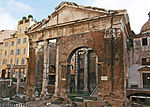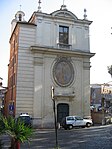Great Synagogue of Rome
1904 establishments in ItalyBeaux-Arts synagoguesItalki Jews topicsJewish Roman (city) historyNeoclassical architecture in Italy ... and 8 more
Neoclassical synagoguesOrthodox synagogues in ItalyReligious buildings and structures in RomeRome R. XI Sant'AngeloSephardi Jewish culture in ItalySephardi synagoguesSynagogue buildings with domesSynagogues completed in 1904

The Great Synagogue of Rome (Italian: Tempio Maggiore di Roma) is the largest synagogue in Rome.
Excerpt from the Wikipedia article Great Synagogue of Rome (License: CC BY-SA 3.0, Authors, Images).Great Synagogue of Rome
Via Catalana, Rome Municipio Roma I
Geographical coordinates (GPS) Address External links Nearby Places Show on map
Geographical coordinates (GPS)
| Latitude | Longitude |
|---|---|
| N 41.892102777778 ° | E 12.478002777778 ° |
Address
Tempio Maggiore di Roma (Singagoga Nuova)
Via Catalana
00186 Rome, Municipio Roma I
Lazio, Italy
Open on Google Maps










