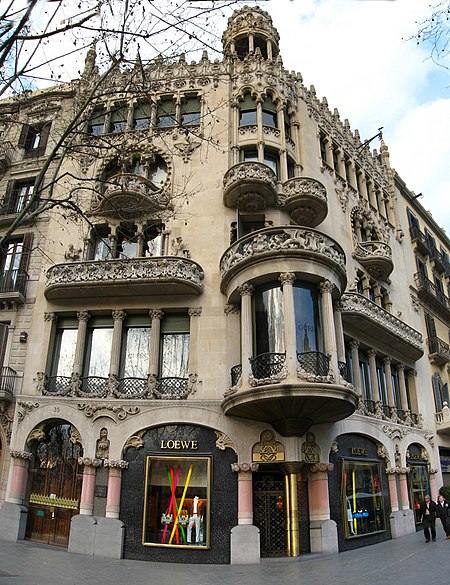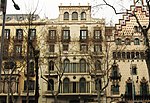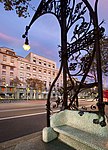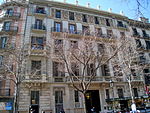Casa Lleó Morera

The Casa Lleó Morera (Catalan pronunciation: [ˈkazə ʎəˈo muˈɾeɾə]) is a building designed by noted modernisme architect Lluís Domènech i Montaner, located at Passeig de Gràcia 35 in the Eixample district of Barcelona. In 1902 Francesca Morera assigned Lluís Domènech i Montaner to remodel ancient "casa Rocamora", built in 1864. She died in 1904, and the building was named after her son, Albert Lleó i Morera. The building is located on the corner of Carrer del Consell de Cent, and is one of the three important buildings of Barcelona's Illa de la Discòrdia ("Block of Discord"), and it is the only building of the block awarded Barcelona's town council's Arts Building Annual Award (Concurso anual de edificios artísticos), obtained in 1906. The building lost some of its most representative elements, such as the tempietto on its top (now restored) and the ground floor and mezzanine's architectural sculpture. The building is also known as the residence of Cuban-Catalan photographer Pau Audouard.
Excerpt from the Wikipedia article Casa Lleó Morera (License: CC BY-SA 3.0, Authors, Images).Casa Lleó Morera
Passeig de Gràcia, Barcelona
Geographical coordinates (GPS) Address Website External links Nearby Places Show on map
Geographical coordinates (GPS)
| Latitude | Longitude |
|---|---|
| N 41.391216 ° | E 2.165452 ° |
Address
Casa Lleó Morera
Passeig de Gràcia 35
08001 Barcelona
Catalonia, Spain
Open on Google Maps









