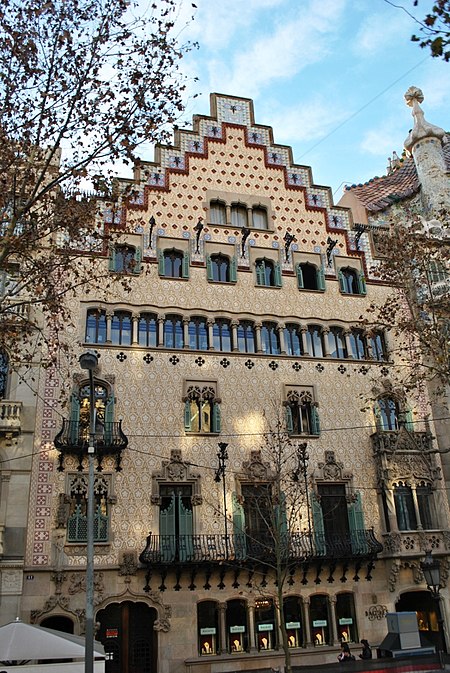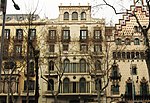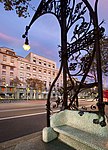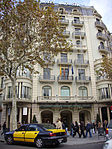Casa Amatller

Casa Amatller (Catalan pronunciation: [ˈkazə əməˈʎːe]) is a building in the Modernisme style in Barcelona, Catalunya, Spain, designed by renowned Catalan architect Josep Puig i Cadafalch. Along with Casa Batlló and Casa Lleó-Morera, it makes up the three most important buildings in Barcelona's famous Illa de la Discòrdia ("Block of Discord"), noted for its unique, contrasting modern buildings. The building was originally constructed in 1875, then redesigned as a residence for wealthy chocolatier and archaeological enthusiast Antoni Amatller between 1898 and 1900. After his death in 1910, it remained the home of Amatller's daughter until her death in 1960. The continuous ownership by the Amatller family meant that the house's interior of 1900 has remained largely preserved intact to the present day. It now serves as a historic house museum, café, and the Amatller Institute for Hispanic Art, a scholarly study center. The house is regularly open for scheduled tours.
Excerpt from the Wikipedia article Casa Amatller (License: CC BY-SA 3.0, Authors, Images).Casa Amatller
Passeig de Gràcia, Barcelona
Geographical coordinates (GPS) Address Website Nearby Places Show on map
Geographical coordinates (GPS)
| Latitude | Longitude |
|---|---|
| N 41.391666666667 ° | E 2.165 ° |
Address
Casa Batlló
Passeig de Gràcia 43
08001 Barcelona
Catalonia, Spain
Open on Google Maps










