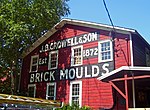Terwilliger House (Shawangunk, New York)
Federal architecture in New York (state)Houses in Ulster County, New YorkHouses on the National Register of Historic Places in New York (state)National Register of Historic Places in Ulster County, New YorkShawangunk, New York ... and 1 more
Ulster County, New York Registered Historic Place stubs

The Terwilliger House is a historic home located on Myers Road in the Town of Shawangunk, Ulster County, New York, United States. It was built between about 1766 and 1800, and is a two-story, five-bay, Federal frame dwelling on a stone foundation. It has a one-story kitchen addition.It was added to the National Register of Historic Places in 1983.
Excerpt from the Wikipedia article Terwilliger House (Shawangunk, New York) (License: CC BY-SA 3.0, Authors, Images).Terwilliger House (Shawangunk, New York)
Myers Road, Town of Shawangunk
Geographical coordinates (GPS) Address Nearby Places Show on map
Geographical coordinates (GPS)
| Latitude | Longitude |
|---|---|
| N 41.616388888889 ° | E -74.232777777778 ° |
Address
Myers Road 18
12589 Town of Shawangunk
New York, United States
Open on Google Maps









