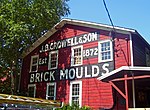Shawangunk Grasslands National Wildlife Refuge
Closed installations of the United States ArmyDefunct airports in New York (state)IUCN Category IVNational Wildlife Refuges in New York (state)Protected areas established in 1999 ... and 3 more
Protected areas of Ulster County, New YorkShawangunk, New YorkShawangunks

The Shawangunk Grasslands National Wildlife Refuge is a wildlife refuge located in Ulster County, New York, United States. Formerly the Galeville Military Airport, it was decommissioned in 1994 and turned over to the United States Fish and Wildlife Service in 1999. It serves as a waypoint for grassland-dependent migratory birds.
Excerpt from the Wikipedia article Shawangunk Grasslands National Wildlife Refuge (License: CC BY-SA 3.0, Authors, Images).Shawangunk Grasslands National Wildlife Refuge
Hoagerburgh Road, Town of Shawangunk
Geographical coordinates (GPS) Address Nearby Places Show on map
Geographical coordinates (GPS)
| Latitude | Longitude |
|---|---|
| N 41.637222222222 ° | E -74.204722222222 ° |
Address
Shawangunk Grasslands National Wildlife Refuge
Hoagerburgh Road
12525 Town of Shawangunk
New York, United States
Open on Google Maps









