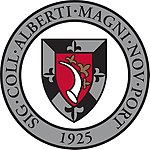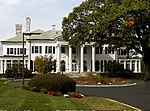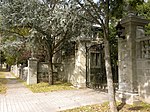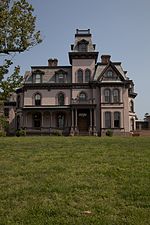Connecticut Agricultural Experiment Station

The Connecticut Agricultural Experiment Station (CAES) is the Connecticut state government's agricultural experiment station, a state government component that engages in scientific research and public outreach in agriculture and related fields. It is the oldest state experiment station in the United States, having been founded in 1875. Its official mission is to "develop, advance, and disseminate scientific knowledge, improve agricultural productivity and environmental quality, protect plants, and enhance human health and well-being through research for the benefit of Connecticut residents and the nation." The station operates a main research campus in New Haven, a research farm in Hamden, a satellite research facility and farm in Windsor, and a research farm in Griswold. The Storrs Agricultural Experiment Station is a separate agricultural research agency, founded in 1887 and part of the University of Connecticut, which also receives state and federal funding.
Excerpt from the Wikipedia article Connecticut Agricultural Experiment Station (License: CC BY-SA 3.0, Authors, Images).Connecticut Agricultural Experiment Station
Huntington Street, New Haven
Geographical coordinates (GPS) Address Phone number Nearby Places Show on map
Geographical coordinates (GPS)
| Latitude | Longitude |
|---|---|
| N 41.330733333333 ° | E -72.919563888889 ° |
Address
Connecticut Agricultural Experiment Station
Huntington Street 123
06511 New Haven
Connecticut, United States
Open on Google Maps







