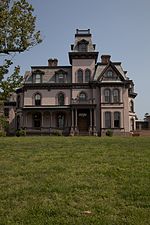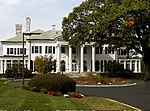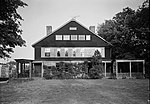The Prospect Hill Historic District is an irregularly-shaped 185-acre (75 ha) historic district in New Haven, Connecticut. The district encompasses most of the residential portion of the Prospect Hill neighborhood.The district includes two U.S. National Historic Landmark properties which are separately listed on the National Register: the Othniel C. Marsh House and the Connecticut Agricultural Experiment Station.
The district was listed on the National Register of Historic Places in 1979. In 1979, it included 238 buildings deemed to contribute to the historic character of the area.The district is significant primarily for its architecture. It includes major collections of Queen Anne style architecture in the United States, Shingle Style architecture, Colonial Revival architecture, and Tudor Revival architecture. Numerous other styles are also represented.: 47–51 Architects and firms represented include Boston's Peabody and Stearns and R. Clipston Sturgis; New York's Grosvenor Atterbury, Donn Barber, J.C. Cady & Co., George S. Chappell, Delano & Aldrich, Ewing & Chappell, James Gamble Rogers, Rossiter & Muller, and Heathcote Woolsey; Philadelphia's Mantle Fielding; Connecticut's Henry Austin and numerous others.: 51–52 Selected contributing properties in the district are:
John M. Davies house, 393 Prospect Street, an 1868 Second French Empire Revival house designed by Henry Austin, the district's primary example of the Victorian estates from the earliest period of the district's settlement,: 40 now known as Betts House
Othniel C. Marsh House, 360 Prospect Street, 1878, mixed Richardsonian Romanesque & Queen Anne, designed by J.C. Cady & Co.: 46
Connecticut Agricultural Experiment Station, 1875–c.1950, a six-building property and National Historic Landmark
Anna L. Graves House, 35 Autumn Street, c.1890, a Queen Anne house
259-61, 262, 266, 269, 270-272, and 278 Canner Street, c. 1900-1910, six Colonial Revival houses: 5–6
237 East Rock Road, c. 1910, Colonial Revival with Federal details, former home of Yale University president A. Whitney Griswold: 8
Silk House, Colonial Revival, c. 1915, at 75 Autumn Street, designed by architects Brown & von Beren: 5
152, 166 and 180 East Rock Road, three Shingle style houses
Celentano Public School, 370 Canner Street, Victoria, originally built as Yale's first observatory: 7
80 Cliff Street, a Queen Anne house, c. 1890: 7
Ellsworth Foote House at 145 East Rock Road, and 152, 166, 180 East Rock Road, four Shingle Style houses: 7
149 and 156 East Rock Road, two Queen Anne houses: 7 Non-contributing properties include:
four Yale Divinity School dormitories at 352 Canner Street, from 1957, whose "economically designed modern blocks contrast with the neighborhood character": 6 In 2002, application was made for a building that was located at 285 Prospect Street to be moved to 380 Edwards Street, while retaining its contributing building status. It is a building designed by R. Clipston Sturgis. It was approved.










