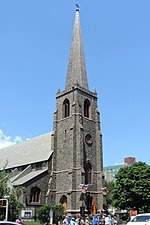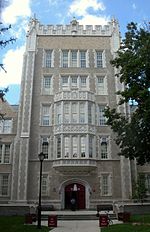Old Quaker Meeting House (Queens)
1694 establishments in the Province of New York18th-century Quaker meeting housesChurches in Queens, New YorkFlushing, QueensNational Historic Landmarks in New York City ... and 5 more
New York City Designated Landmarks in Queens, New YorkProperties of religious function on the National Register of Historic Places in Queens, New YorkQuaker meeting houses in New York CityReligious buildings and structures completed in 1694Religious buildings and structures in New York City

The Flushing Friends Quaker Meeting House, also the Old Quaker Meeting House, is a historic Quaker house of worship located at 137-16 Northern Boulevard, in Flushing, Queens, New York. It was declared a National Historic Landmark in 1967 and a New York City designated landmark in 1970. Today, it still serves as a Quaker Meeting, with meetings for worship taking place every Sunday.
Excerpt from the Wikipedia article Old Quaker Meeting House (Queens) (License: CC BY-SA 3.0, Authors, Images).Old Quaker Meeting House (Queens)
Northern Boulevard, New York Queens
Geographical coordinates (GPS) Address External links Nearby Places Show on map
Geographical coordinates (GPS)
| Latitude | Longitude |
|---|---|
| N 40.763027777778 ° | E -73.830361111111 ° |
Address
Flushing Quaker Meeting House
Northern Boulevard 137-16
11354 New York, Queens
New York, United States
Open on Google Maps










